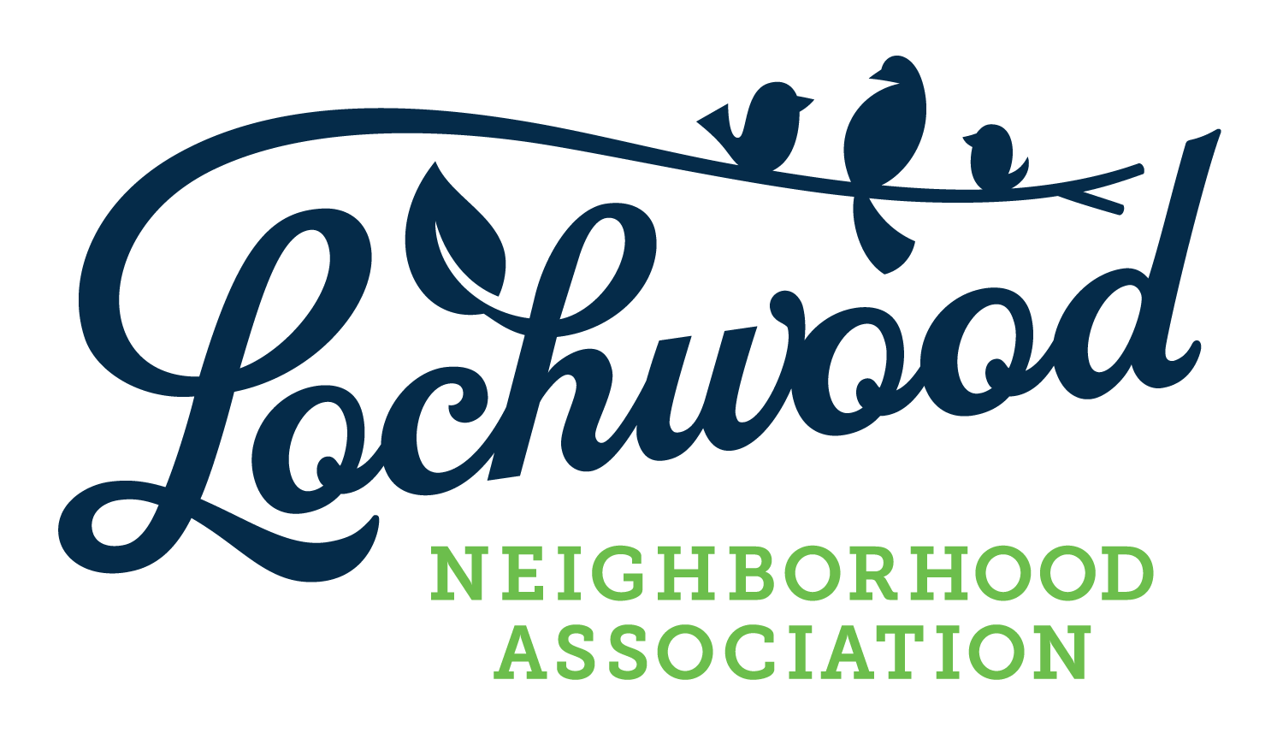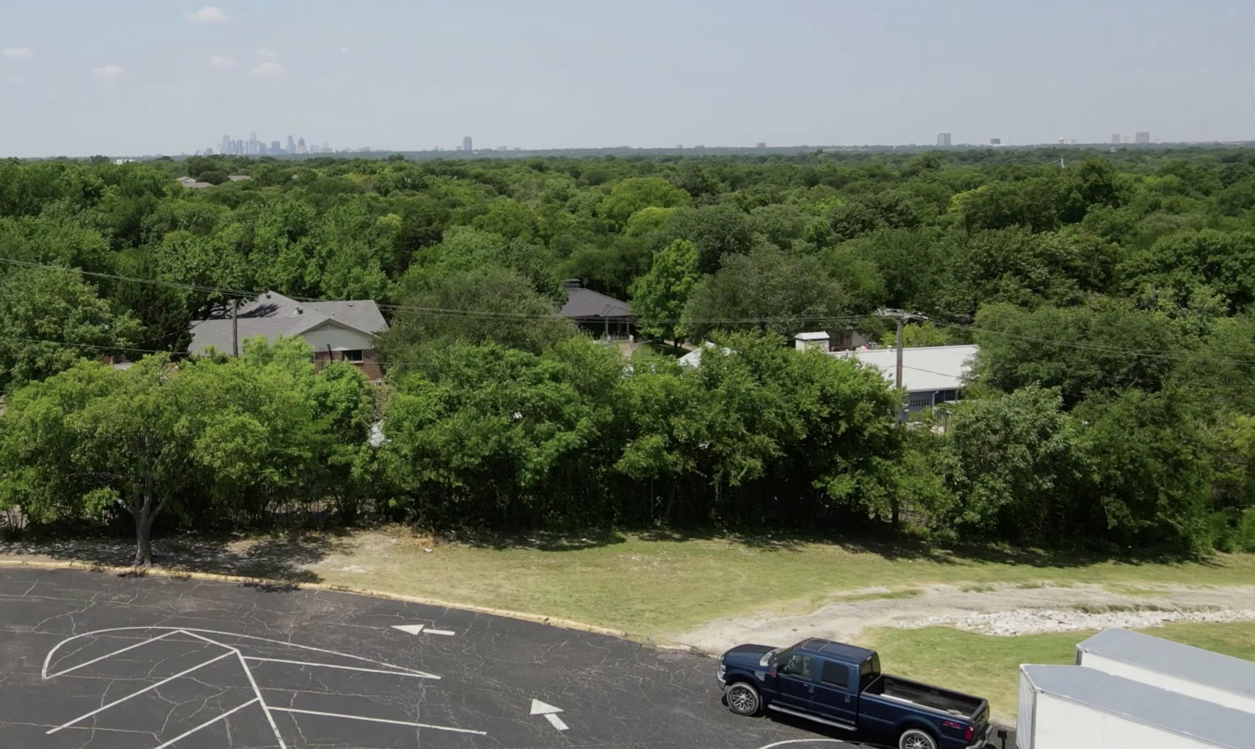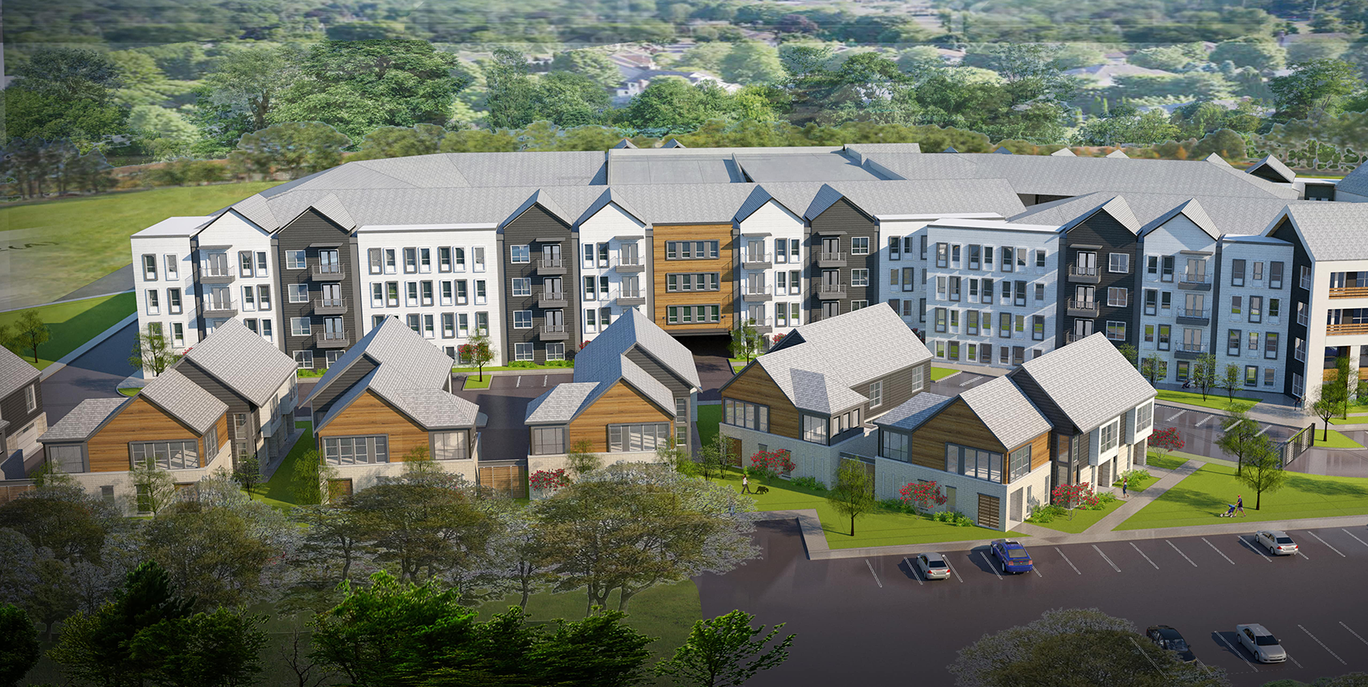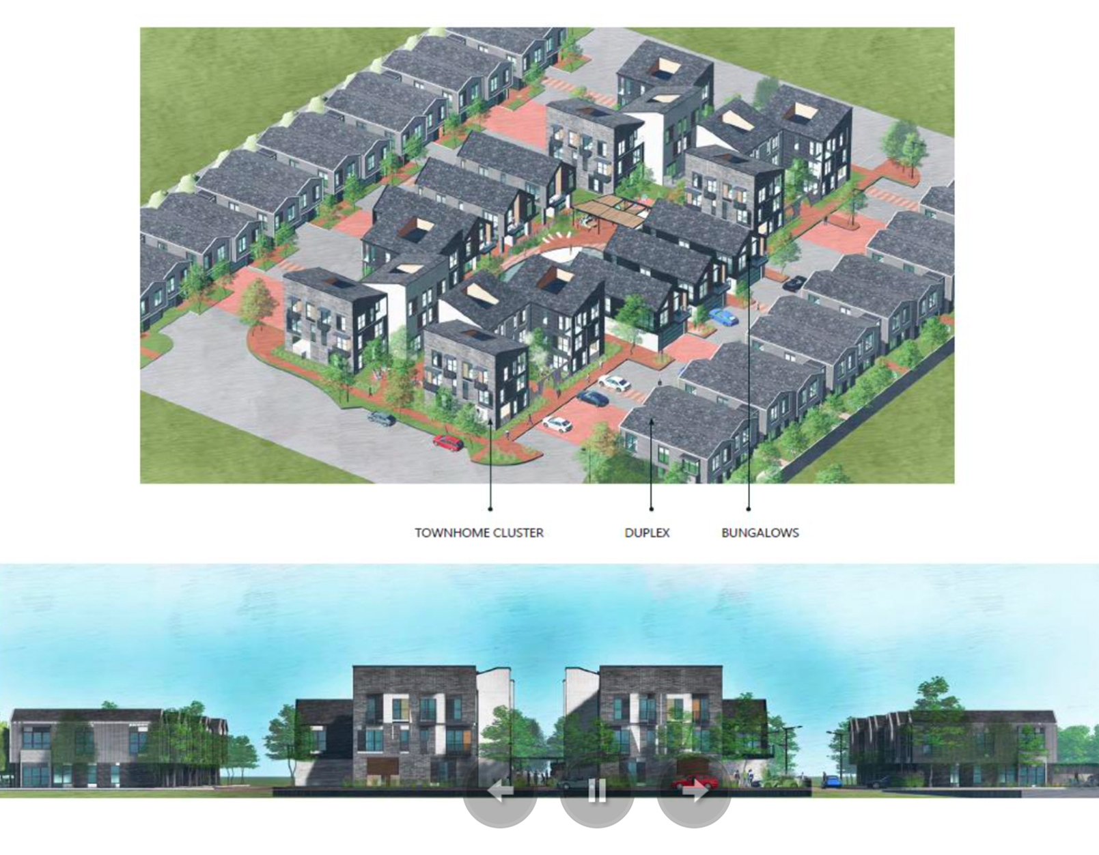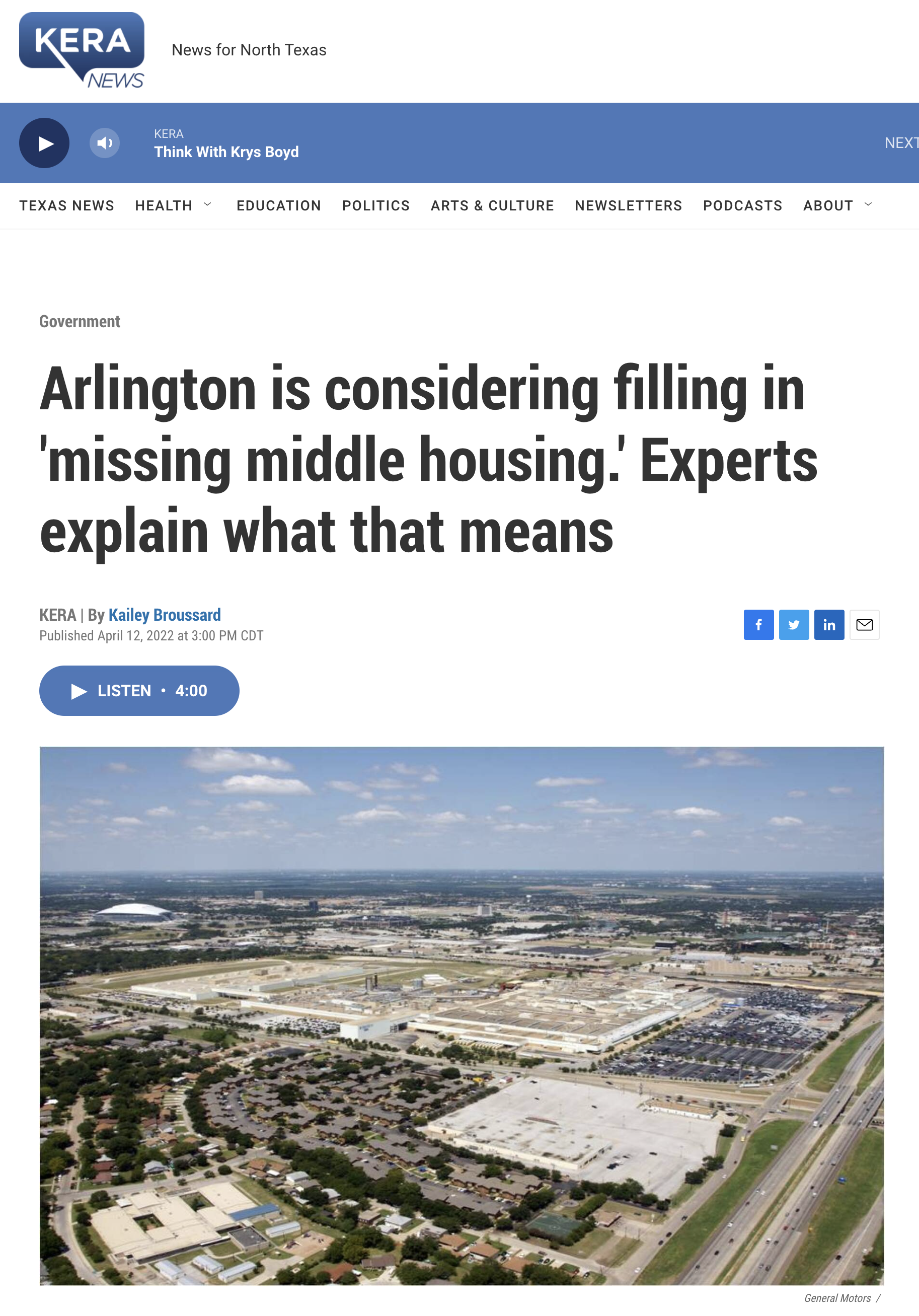Opposing the Rezone at Shoreline Church: A Cautionary Tale involving PFCs.
Update: December 20, 2023: Latest news regarding the recent criticism of PFCs, and the impactful misinformation when Texas Legislature mistakingly approved PFC use for for-profit entities, thinking it was for non-profit entities only.
Update: On Wednesday, November 9, Dallas City Council unanimously approved the rezone.
Conclusion: We completely understand the need to provide more affordable housing while densifying. However, we believe there are better, smarter housing solutions that should have been considered. This lot would’ve been an amazing opportunity to provide Missing Middle Housing in Dallas, something that, to a significant degree, hasn’t happened since the early-to-mid 20th century. Dallas has been so dominated with single-family and massive multifamily developments, and the struggle continues to create more compatible, transitional housing to fit in-between them. Instead, this complex will be adding to the nation-leading 63,000+ multifamily complexes that are being built in North Texas. Something needs to change with this equation.
Update: The LNA is hosting a Community Meeting this Saturday at the Lochwood Branch Library Black Box Theater from 11 am - 1 pm.
At our request, Council Member Blackmon deferred the case to be reviewed at the Wednesday, November 9 Council Meeting. Thus, this community meeting had to be organized very quickly. Please join us to address the Shoreline Church property proposed rezone.
This case will go before the Dallas City Council as early as Wednesday, November 9.
Our property tax dollars would help provide tax abatements for this development.
Our property tax dollars allow the developer to NOT pay property taxes.
Our property tax dollars are used to underwrite the Shoreline City Church move to a larger facility and property.
This is NOT a “4 stories or nothing” case. We refuse to believe there is not a 3/2 story, Missing Middle Housing option that provides affordability as a best land use solution on this lot.
We SHOULD have more influence on determining and defining how this complex is built next to our neighborhood.
Call District 9 Council Member Paula Blackmon: (214) 671-8916
Contact the Mayor and all of the Council Members by clicking here.
Sign the Online Petition on Change.org
Download our Presentation to City Council: Click here
A mockup outline of the facility showing approximate heights.
This issue isn't about whether or not affordable housing is necessary - because of course it is. The issue is how affordable housing should be implemented - especially when converting single family zoned developments next to residential neighborhoods.
A massive, 59’ tall, 4-story, 300 unit development with incredible tax breaks for the developer that will encroach upon residents is NOT OK.
The city needs to work to find a happy medium that encourages housing developments that meet the needs of the workforce community, while respecting the neighborhoods where such developments are considered. It can be a win-win, if handled correctly. But, we need your support to make it happen. Thanks for being a good neighbor.
Comparable in size and scale: An Ojala Holdings 4-story complex in Houston similar to what is being proposed at the Shoreline Property, 301 units. Note, not the same density (DU/Acre). Photo taken during construction.
WHY I OPPOSE
A very exceptional and eloquent letter opposing the rezone was shared with us. We urge you to contact D9 Commissioner Michael Jung and Paula Blackmon to voice your opposition.
At the earliest, the Plan Commission would review this case July 21.
Paula.Blackmon@DallasCityHall.com
Dear Commissioner Jung,
I am new to the Lochwood community, and have been catching up on a number of discussions regarding the proposed rezoning of the above referenced property.
I am not a NIMBY person, nor am I anti-development or against affordable housing. Although I am new to Lochwood (from Florida), I chose this neighborhood because of it’s diversity, quiet, and well maintained single family residential nature. I do feel that neighborhoods have their own characteristics and attributes, and these can be unintentionally harmed without planning and zoning decisions that allow for healthy and orderly transitions to other neighborhoods, densities, commercial/industrial centers, etc. Taller buildings, including apartments, are best suited to more urban centers with other surrounding buildings of similar heights and walkable to commerce, dining, etc. Rezoning to allow a large 4 story apartment complex to abut an otherwise single family residential area has consequences- known and unintended. The view scape and sound scape of the area will change, and not for the better for the single family residences. Traffic will increase on residential streets, and perhaps speed of vehicles, not intended for those neighborhoods. I lived for 1 year in Lower Greenville, Dallas, before choosing Lochwood. Lower Greenville has a lot going for it, but its residential character is being changed by more and taller apartment complexes, and this was evident even in the year I stayed there.
I know you are aware of the various issues much better than me for this proposed property zoning change. I urge you and the commission to consider fewer floors for this development, and to generally be mindful of transition areas necessary to maintain viable single family residential neighborhoods when considering zoning changes.
My brother-in-law (in Connecticut) was a commissioner on a planning and zoning board there, and I’ve heard many of his stories regarding the difficult decisions that boards like yours are asked to make. I respect how difficult this can be, juggling many interests. Please consider the concerns from the Lochwood residents who know the area best.
Regards,
Ann S.
Sent from my iPad
Drone Shot Comparison - Visual Intrusion
Ojala drone shot to compare the buffer the trees provide with foliage during the Summer.
Comparison shot taken in late March using a drone shows the difference between winter sight lines.
Huge, Seasonal Difference: While our drone shot is closer by 10’ and higher up by 3’ in our initial testing (the setback is 180’), it still shows how the sight lines into our neighbors’ properties will reappear from a 4th floor viewpoint once the leaves fall from the trees. 97% of the existing trees on the property are deciduous. The 6” caliper trees the developer plans to plant will not fully mature until approximately 10 years.
Sight Lines Comparison view of an Ojala rendering and site plan
Ojala Site Plan.
Ojala Site Plan with sight lines between the 2-story townhome gaps.
Development Details
The proposed rezoning would result in the tear-down of Shoreline City Church and replacing it with a 59’ tall, 4-story, 282 unit, multi-family complex, with eighteen 2-story rental townhomes that would be adjacent to our neighborhood, The Modern Tot Preschool and the East Lake Medical Building.
The 59’ tall, 4-story complex would overlook a portion of homes in the Lochwood neighborhood.
The developer is agreeing to provide 51% of the units as affordable housing to the 80% Average Median Income (AMI) population. This agreement is with the newly created City of Dallas non-profit, Dallas Public Facility Corporation (DPFC), who will own a percentage of the property and lease to the developer. In return, the developer will not have to pay property taxes for the term of their lease, and up to 75 years. Our tax dollars are not only helping finance this development, but also underwriting the Shoreline City Church move to a larger facility/property.
Main Concerns for Opposing the Rezone at Shoreline Church
Neighborhood impact: For 65+ years, the Shoreline property has always been zoned as single family use for church operations. Now, our neighbors adjacent to the site property are asked to accept a 59’, 4-story, 300 unit complex, that will be visually intrusive, creating an invasion of privacy. The large complex would also increase the noise and light pollution, increase traffic though our residential streets, and create potential flood risks with already at capacity storm drainage - negatively impacting our neighborhood families' way of living.
Does not comply with key items with the Garland Road Vision Study:
A. Page 72 of the GRV Study: “Strategic Opportunity Vision Area 2 is located at the northeast corner of Garland Road and East Centerville Road.… The maximum height of development at this location would be approximately 36’ or 3 stories, and there is a potential to reduce the height of the development adjacent to East Centerville Road to approximately 24’ to be more compatible with existing single family residential uses across the street.”
Conclusion: The proposed complex is 59’ tall, and 4 stories. This is non-compliant.
B. Page 41 of the GRV Study: “ .… stakeholders expressed a CLEAR desire to protect existing residential areas from commercial encroachment, but also expressed a desire for new businesses and developments that would be encouraged to locate in the existing commercial areas along the corridor."
Conclusion: It is safe to assume that “commercial encroachment” includes limiting the height of a structure so that it is not visually intrusive/encroaching on established neighborhoods. Any structure over 36’ is non-compliant. Therefore, a 59’ tall complex next to an existing residential area is an encroachment and non-complaint. Attempting to locate developments in a single family zone is non-compliant.
C. Page 41 of the GRV study: "The Future Land Development Vision plan suggests that these structures be retained and rehabilitated, as needed.
Conclusion: The photo next to the sentence above that is shown in the study as THE example to be retained and rehabilitated is the Shoreline Church. Of all the several buildings along the Garland Rd. Corridor, the GRV picked Shoreline Church as “Exhibit A” to be preserved and not demolished. This is undeniable and also non-compliant.
D. Page 43 of the GRV study: The Land Development Vision Plan Figure clearly indicates where Mixed Use is to be developed.
Conclusion: Attempting to build a development with mixed use outside the chosen boundary is non-compliant.
E. Pages 82-84 of the GRV Study: Rezoning: This applies to live-work properties, limiting buildings to 2 stories. Ojala will have an onsite “courtesy security guard” to provide security on the premises, and who is also a tenant. If the security guard is both a tenant and working on the property, then this PD should be considered a live-work property.
Conclusion: Building over 2-stories is non-compliant.
>> Therefore, the key items of this proposed rezone we feel are non-compliant with the GRV Study should include:
1. The proposed structure is over 36’ in height
2. A 59’ tall MI/MU/MF or CR complex, next to an existing residential neighborhood is a commercial encroachment
3. The development is not on an existing commercial zoned area
4. The existing structure is not being retained
5. The development offering mixed use is outside the recommended boundary
6. Live-work properties should be limited to 2 stories
Financing using the Public Facility Corporation (PFC) - Public/Private Partnership Payment Structure and Tax Abatements: Typically, in a land-use rezone case, how the project is financed is not factored into the decision to approve or deny. But, this is not a typical case. PFCs have been used for years for civic development, including MF housing. It has only been since 2015, when the PFC statutes were amended in TX legislative to include a “structure” where the private developer, and not the public entity, controls a long-term leasehold interest in the complex. Given the numbers provided us, a 15 year sale of the property would equate to $1.4 million/year in property tax exemptions for the developer, or $22.2 million in total. Add in the one-time tax exemption on construction materials of around $5 million, and the developer is saving approximately $27 million in tax abatements. The city will collect approximately 40 cents on the dollar in fees and net sale proceeds in a 15 year sale. When our tax dollars are at work, helping provide 100% property tax abatements for the developer/private partner up to 75 years, We SHOULD have more influence on determining and defining how this complex is built next to our, or any neighborhood.
Will give merit to build similar complexes next to other neighborhoods: In our research of Texas cities with zoning that allow PFC developments (San Antonio, Austin and Fort Worth - not Houston, b/c they have no zoning) this would be the FIRST PFC development in the state involving a single-family rezone, with a complex of 4 stories on a property that is adjacent to (not across the street from - but adjacent to) an existing neighborhood. There’s a reason this has not occurred. If approved, this decision would give merit to build similar developments next to other neighborhoods.
Local business impact and burden: The East Lake Medical Building ownership are concerned about overflow parking and the impact of people visiting tenants at the complex. A common occurrence in multi-family complexes with large parking garages is the tenants will park in the guest parking spaces along the perimeter of the complex to be closer to their units. Guests will be forced to park in the parking lots adjacent to the complex. To date, we have not been given the 8 walkable points of entry/exit around the complex.
Housing Options the City Should Consider Instead: More compatible, appropriate and non-encroaching choices for affordable housing next to residential neighborhoods. Buildings that include 2-story duplexes to 3-story garden apartments. See Missing Middle Housing.
Missing Middle Housing Options
Preferred “Pocket Neighborhood” Concept
Eastlake Development at Garland Rd. & Peavy. A New, 3 & 2-Story Living Space Development on the Thrift Store Property that is Compatible with Established, Residential Neighborhoods:
10030 GARLAND RD. 56 UNITS
MIX OF 3-STORY TOWNHOME CLUSTERS & 2-STORY DUPLEXES
SURFACE PARKING THAT IS MORE CONVENIENT FOR TENANTS AND GUESTS
DEVELOPER COMPROMISED WITH THE COMMUNITY TO BUILD THIS WAY
DENSITY: 60 UNITS/3.61 ACRES = 16.6 DU/ACRE
***SHORELINE PROPOSED DENSITY: 300 UNITS/7.25 ACRES = 41.3 DU/ACRE
Open to discuss a more compatible and less intrusive 3-story multi-family complex that is paired with a 2-story townhome option.
What This Is NOT About
Anti-Affordable Housing: The 80% Average Median Income (AMI) population are not a threat to us. They will not bring crime, or drugs or a bad element into this area. They are the “workforce community”. They are earners who contribute to bettering our way of life. If crime is given as a reason to oppose this rezone, your argument will be dismissed by the city.
Anti-Development: We would be willing to consider a less intrusive 3-story complex, that steps down to the 2-story rental homes. It is possible a consensus can be made with this developer, or another one. Everything is negotiable up until the City Council Meeting (TBD).
Number of Tenants
The Low Income Housing Tax Credit (LIHTC) rents are calculated with an assumed family size of 1.5 persons per bedroom. The tax credit program assumes a 1.5 person bedroom size.
Formerly:
The current site complex breakdown of 300 units is: 135 x 1 bedroom = 135 total bedrooms, 120 x 2 bedroom = 240 total bedrooms, and 45 x 3 bedroom = 135 total bedrooms
510 bedrooms x 1.5 = 765 Tenants
Adjusted: Please note there is less family support with the increase in 1 bedroom units and decrease in 2 and 3 bedroom units.
The current site complex breakdown of 300 units is: 190 x 1 bedroom = 190 total bedrooms, 90 x 2 bedroom = 180 total bedrooms, and 20 x 3 bedroom = 60 bedrooms
430 bedrooms x 1.5 = 645 Tenants
Experiment: Walk 60 steps (roughly 180’) from your property line and then look back at your house to see how far it is. Then, imagine a 60’ building where you are standing.
What does something 59’ tall look like?
Comparison view of a balloon that is 59’ high next to a 4-story complex, showing how much taller the proposed 4-story complex will be.
GRV Task Force Review Summary - September 1, 2022 - No Recommendation
After careful review and discussion of the proposed development and its areas of compatibility and non-compatibility, the Garland Road Vision Task Force was split evenly with five members voting for approval and five members voting for denial. The GRV Task Force will not therefore, be making a recommendation of approval or denial, but encourage you to consider our review comments as you deliberate on this zoning application case.
Conclusion: We are very happy with a non-recommendation, and feel the Task Force should ONLY list what they feel IS and IS NOT compliant with the GRV Study and let the public decide what is appropriate to build at Shoreline. If we are to amend/update the GRV Study, we need to do it with a full complement of community input and involvement. However, we feel there are key items from the GRV Study that have not been included on the non-compliance list. Those items are listed below.
Update: On Thursday, September 15 at 12:30 pm, the City Plan Commission recommended to approve Shoreline zoning case (Z212-190).
This is just a part of the process, and while we are not happy nor agree with the CPC recommendation, we can now include other, important reasons to oppose when talking with Council Member Blackmon, and the rest of the council members prior to the next hearing (TBD). The claims that we are using height to indirectly oppose affordability are completely false. If this complex was 100% market rate, we would still oppose a 60’, 4-story complex. Affordability is not an issue. How this complex is financed with tremendous, city tax abatements, managed and overseen, not compliant with key items in the GRV Study, and enormously sized, are just a few of the issues why we oppose. It’s not over. Council ultimately decides whether or not this is approved.
Media
The Missing-Middle is Still Missing: Lochwood Shares Cautionary Tale For Neighborhoods Across Dallas
BY THOMAS BUCK
OCTOBER 25, 2022 | CandysDirt.com Contributor
East Dallas Neighbors Float Concerns Over Proposed Apartments
BY ALLIE SPILLYARDS
PUBLISHED JUNE 30, 2022. UPDATED ON JUNE 30, 2022 AT 10:37 PM
Dallas residents against rezoning of church property to make way for apartment complex in Lochwood area
PUBLISHED 4:15 PM CT MAY. 05, 2022. UPDATED 6:15 PM CT MAY. 08, 2022
Resident Reactions
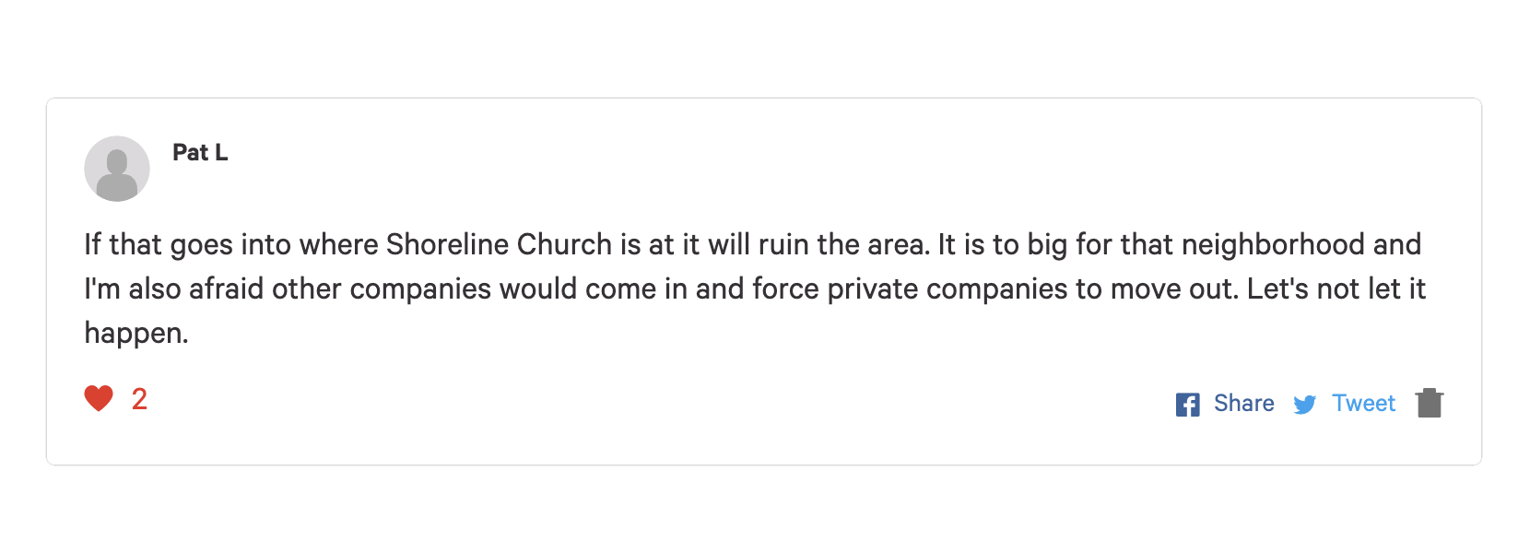
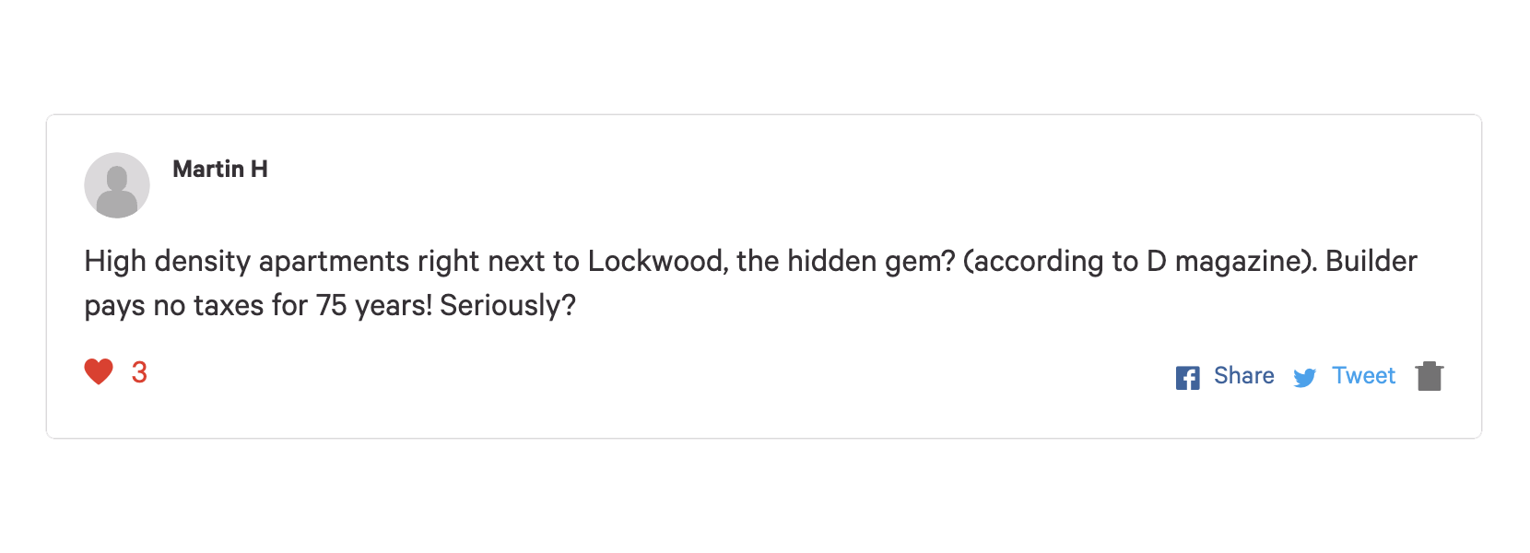
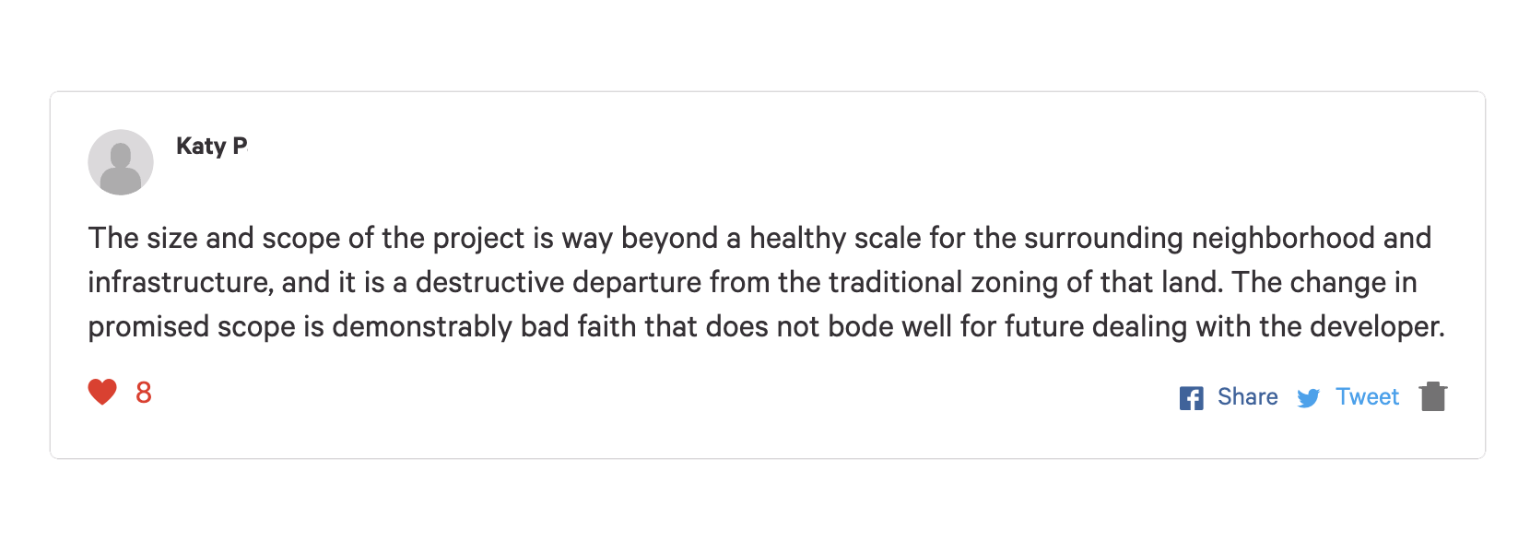
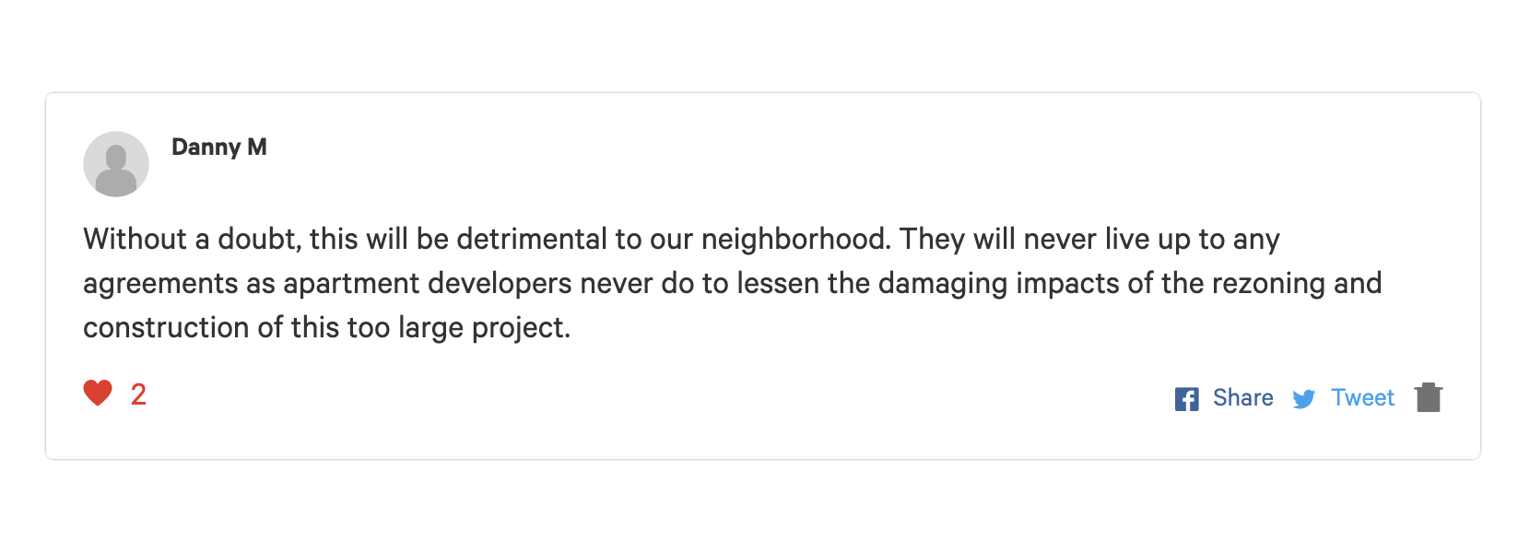
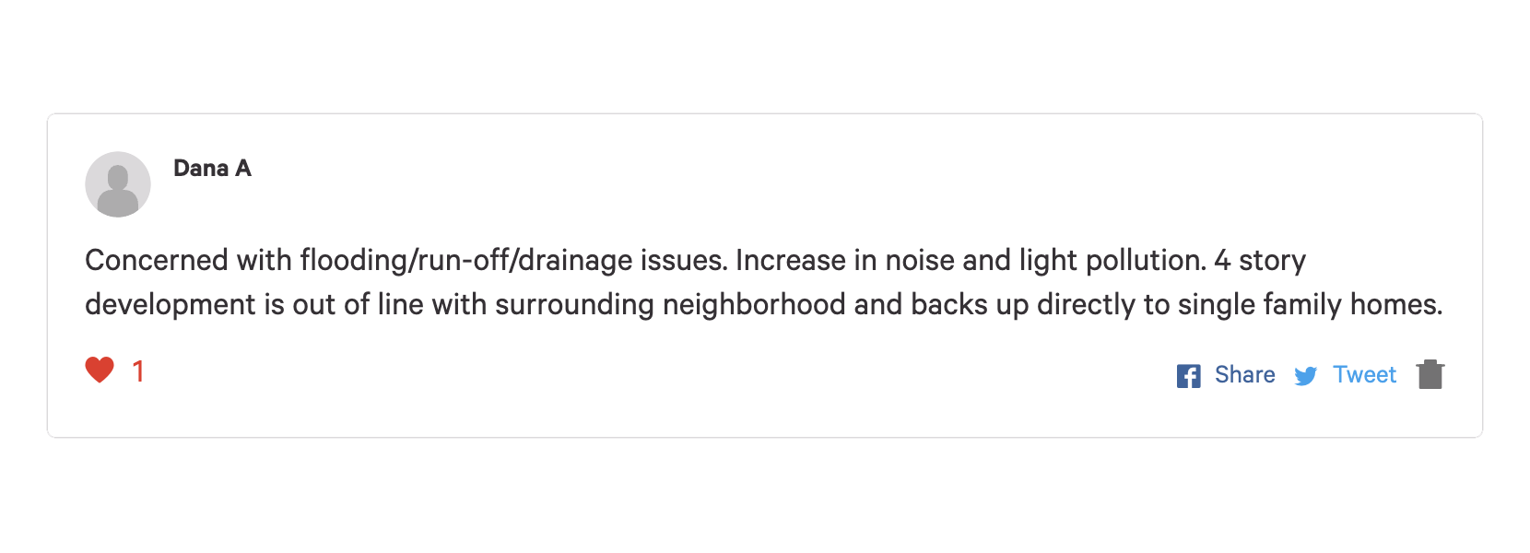
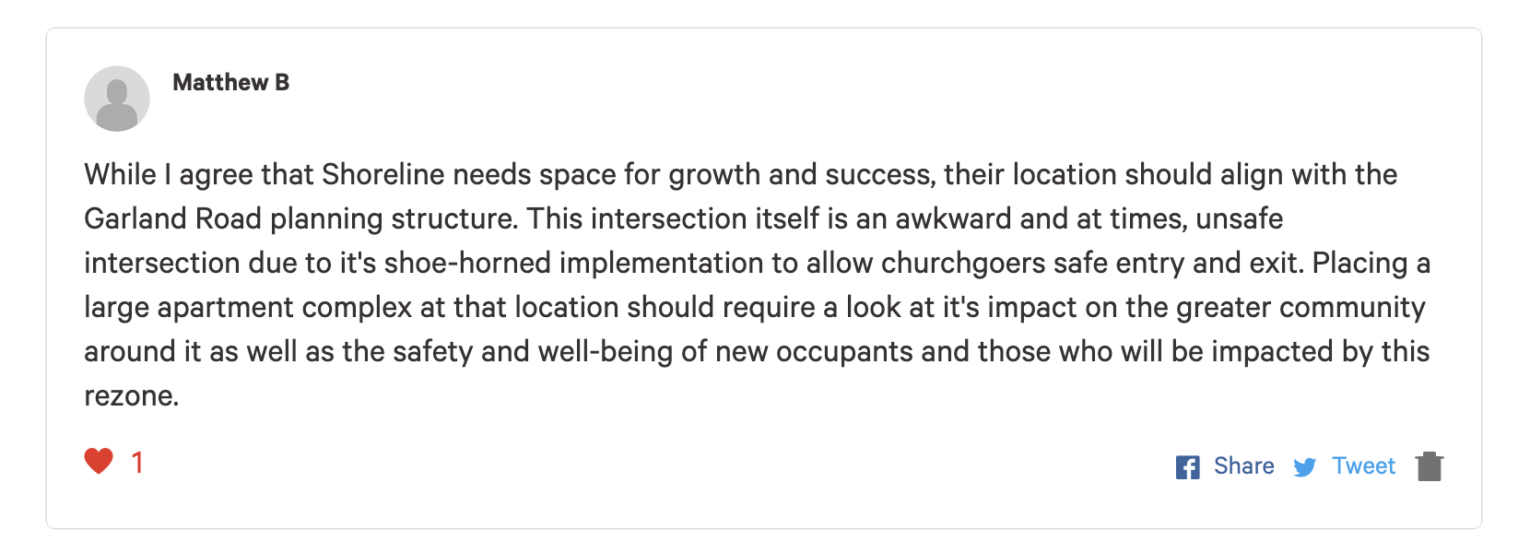
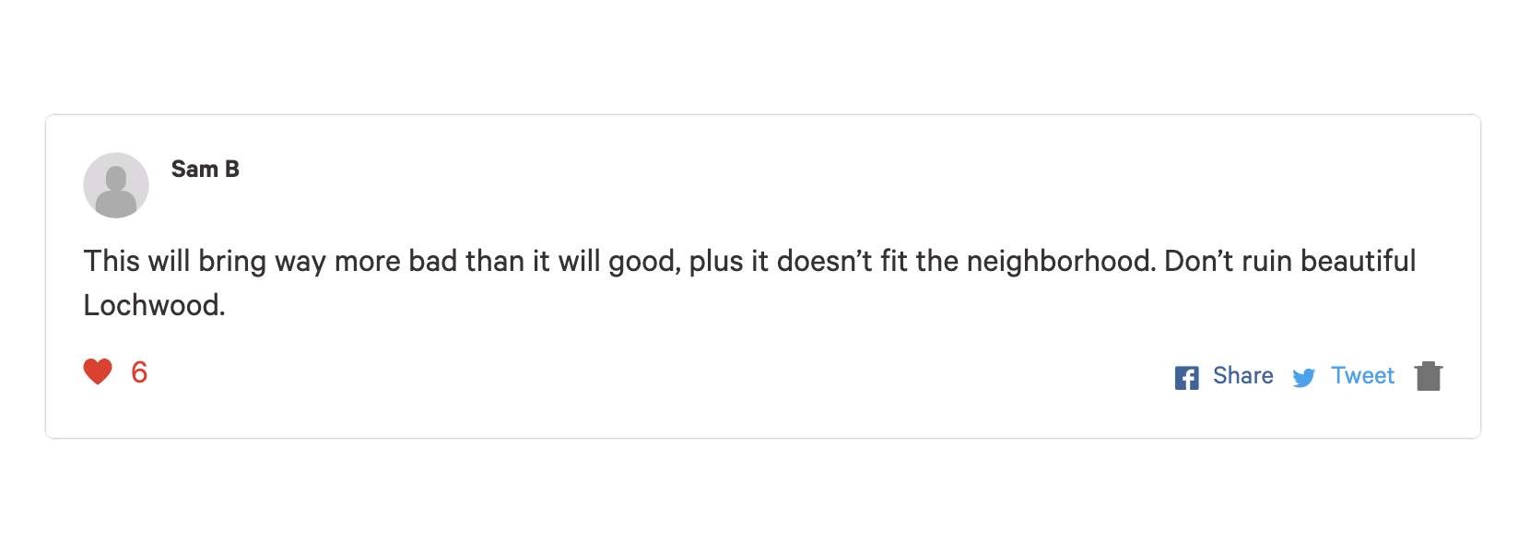
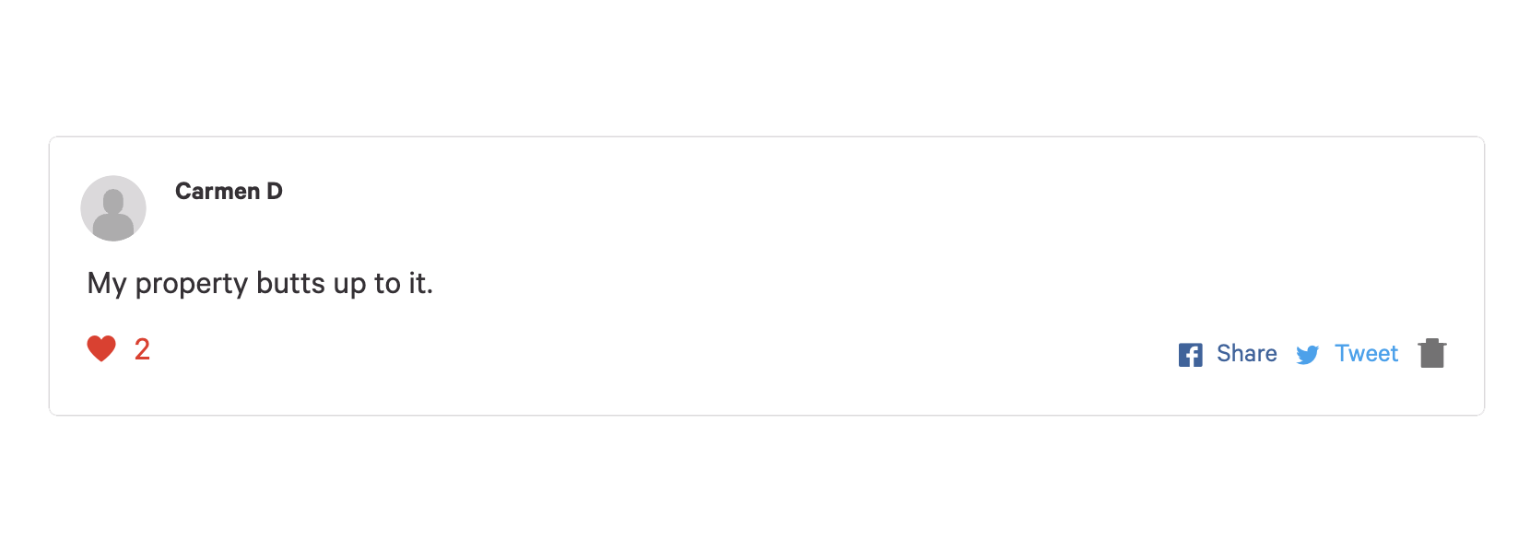
Traffic Impact Analysis - Estimated Trip Generation
Residential and side streets most impacted during Peak Evening Traffic.
Athlone
Creekmere
Lake Gardens
Sinclair
Wyatt
Evangeline Way
Losa
Hermosa
Aledo
Desdemona
Cayuga
What is a PFC? Payment Structure explained.
Public Facility Corporations (PFCs) have been used in Texas for multi-family development for years. However, Texas legislature approved an amendment to PFC statutes in 2015, dramatically liberalizing the tool. In return for creating affordable housing, it allowed developers to enter into PFC partnerships by selling their properties to cities, counties or housing authorities to privately fund the projects.* The City of Dallas would own the land, but the developer owns the structure. In return, the City offers the developer a 75-year property tax exemption.
Payment Structure: The city will receive an “origination fee” of $250,000 from the developer up front to initiate the partnership. The city will receive annual lease payments of $200,000 (that is around 25% of the taxes that would have been paid), increasing by 2% from year 1-10, then 3% annually for the remainder of the 75 years. When the developer sells the complex, they will receive 85% of the net sales proceeds, while the city receives only 15%. The city then receives 2% of the gross sales proceeds for any subsequent sale.
*From the Texas Multifamily & Affordable Housing Business publication Jan/Feb 2021
PFC Public/Private Partnership Scrutiny:
The costs of the tax breaks are large, and, on scrutiny, the public benefits are comparatively few.
Given the numbers provided us, a sale of the property after 15 years would equate to $1.4 million/year in property tax exemptions for the developer, or $22.2 million.
Add in the one-time tax exemption on construction materials of approximately $5 million, and the developer is saving approximately $27 million in total tax abatements.
The developer would make approximately $28.5 million of the net sales (85%) in a 15 year sale.
The city will collect $10.7 million in fees and net sale proceeds in a 15 year sale - approximately 40 cents on the dollar on what would be collected in property and sales taxes.
Tax Exemptions in 15 years $27,000,000
City Revenue after a 15 year sale $10,700,000
Percentage of City Loss 60%
30/50/75 Year Tax Exemption Loss in Millions (if numbers stay the same) . Approximations.
30/50/75 Year City Revenue in Millions (if numbers stay the same) . Approximations.
30/50/75 Year Percentage of City Loss of Revenue. (if numbers stay the same) . Approximations.
Operations and Management Red Flags
ApartmentRating.com Report Card of a comparable Ojala, PFC financed, multifamily, mixed-income, 4-story complex in Houston, with 301 units.
Note: Ojala plans to use the same Management Group with the Shoreline complex, Roscoe Property Management (RPM).
Due Diligence: Reading Materials
Comprehensive Report on PFCs
Public Facility Corporations and the Section 303.042(f) Tax Break for Apartment Developments. A boon for affordable housing of windfall for apartment developers?
UT School of Law
August, 2020, Updated November, 2020
“Build-To-Rent” affordable cottage-style homes. A more important need the city should provide in our opinion.
New housing concepts pop up around North Texas
CBS/DFW
J.D. Miles, CBS News DFW
August 25, 2022
New PFC model created by the San Antonio Housing Trust to have 100% ownership and control of the interest. The City of Dallas PFC should consider adopting this model.
New affordable housing model in Texas takes shape on San Antonio’s East Side
San Antonio Heron
By Ben Olivo
April 20, 2022
PFC Developments in San Antonio are getting scrutinized for being too developer-friendly, while the public isn’t getting return on investment.
How a big Texas tax break created not-so-affordable housing
San Antonio Express News
Eric Dexheimer, Austin Bureau
Sep. 12, 2020. Updated: Sep. 14, 2020
PFC Developments in San Antonio
Tax breaks for developers under scrutiny in San Antonio, Texas capitol
San Antonio Heron
By Richard Webner & Ben Olivo
April 1, 2021
HUD Audit/Investigation on CHDO Developments in Dallas
The City of Dallas, TX, Did Not Follow Environmental Requirements or Effectively Manage Its Community Housing Development Organizations
Office of the Inspector General - U.S. Department of Housing and Urban Development (HUD)
June 17, 2019 Community Planning and Development
Click here to view website
The City of Arlington is considering affordable “Missing Middle Housing” that is more compatible near, or in neighborhoods. They are hosting 6 town hall meetings to determine possible redevelopment standards.
Arlington is considering filling in 'missing middle housing.' Experts explain what that means
KERA News
Published April 12, 2022 at 3:00 PM CDT
Click here to view website
How rich, trust-fund young adults are “gaming” the low income housing market in “high opportunity” areas. This could easily happen here without proper oversight/compliance.
New York’s Real Estate Tax Breaks Are Now a Rich-Kid Loophole
Bloomberg
By Caleb Melby
Graphics by Mira Rojanasakul
October 8, 2021, 5:00 AM CDT
